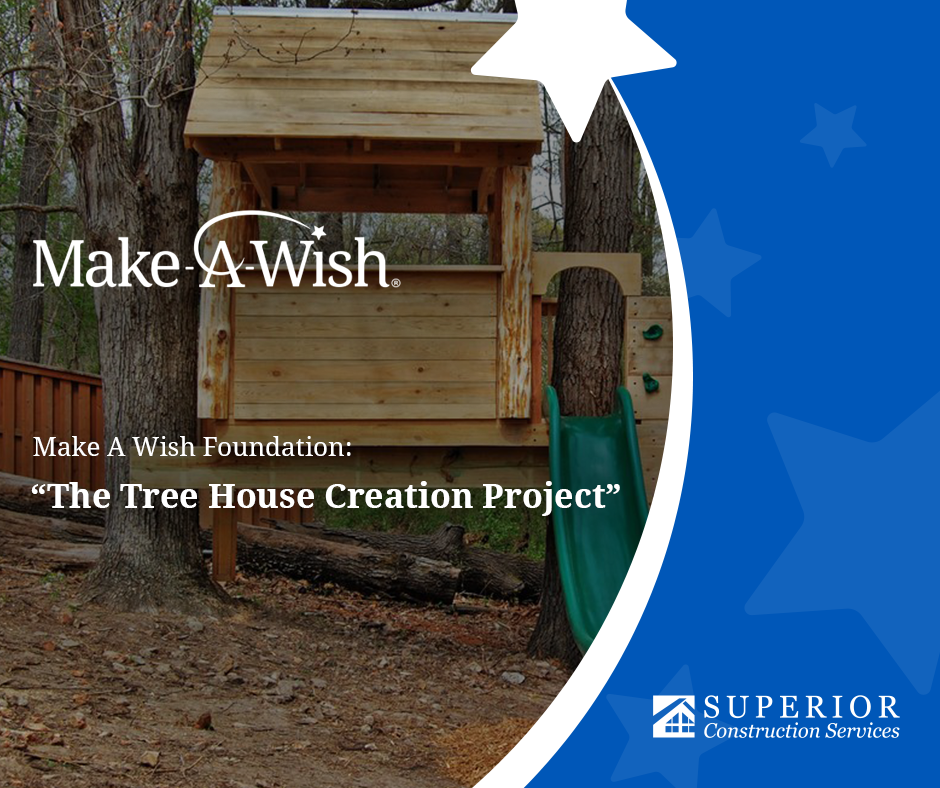
Superior Construction Builds Two Treehouses for the Make a Wish Foundation
Washington DC — Superior Construction is building treehouses for two children in Maryland through a program with the Make a Wish Foundation. Make a Wish Mid-Atlantic approached the National Association of the Remodeling Industry (NARI) looking for a contractor to take on the two treehouse projects. One will be built in Frederick, MD for a 7-year-old boy while the other will go to a 5-year-old girl in Glen Arm, MD. Both children are cancer survivors.
When Daniel Steinkoler, owner of Superior Construction, heard about the project he thought, “I’ve always wanted to build a treehouse and we can really make a difference for these kids.” He tapped two local architects to donate design services for the treehouses. Mark Freeman, AIA, from Aggregate Architecture created the design for the Glen Arm treehouse while the Frederick treehouse was designed by Michael Lee Beidler of Trout Design Studio.
Kathleen Soloway of Design for Change is providing interior design services. Barrons Lumber is donating building materials and Sherwin Williams is contributing paint. Alair Homes will donate the treehouse hardware. Superior is coordinating and building both projects.
Superior Construction Services is a full-service general contractor specializing in residential custom, high-end remodeling, and new construction. Steinkoler has a history of building projects that change children’s lives. Their mobile art classroom for the Boys and Girls Club of Greater Washington, the Artmobile, earned him a NARI Peter Johnson Award in 2012.
The Frederick treehouse has a playful design with a slanted roof, door, and windows. It will have a glass floor to provide a view of the tree. The design also includes a deck with a railing made of branches and zig-zag shingles that will give the treehouse a hobbit-like feeling. The new owner and his friends will be able to enjoy a climbing wall, fiberglass slide, and a zip line.
The Glen Arm treehouse will consist of two structures — each built on a different tree. One platform acts as a “porch” and connects to the other with a set of stairs. The second structure is a larger enclosed octagonal room — complete with windows framed by working shutters. Special requests from the treehouse recipient include bunk beds for sleepovers with friends and pink accents. The structure also features a tire swing, slide, and zip line to a nearby tree.
Bringing his team together for the two projects during the pandemic made a lot of sense to Steinkoler. “The tentacles of the pandemic have affected the whole company, and this is an opportunity to step up. It’s been a brutal year, but at the end of the day if you can change how these kids feel about their lives, you’ll never regret helping with a project like this.”
