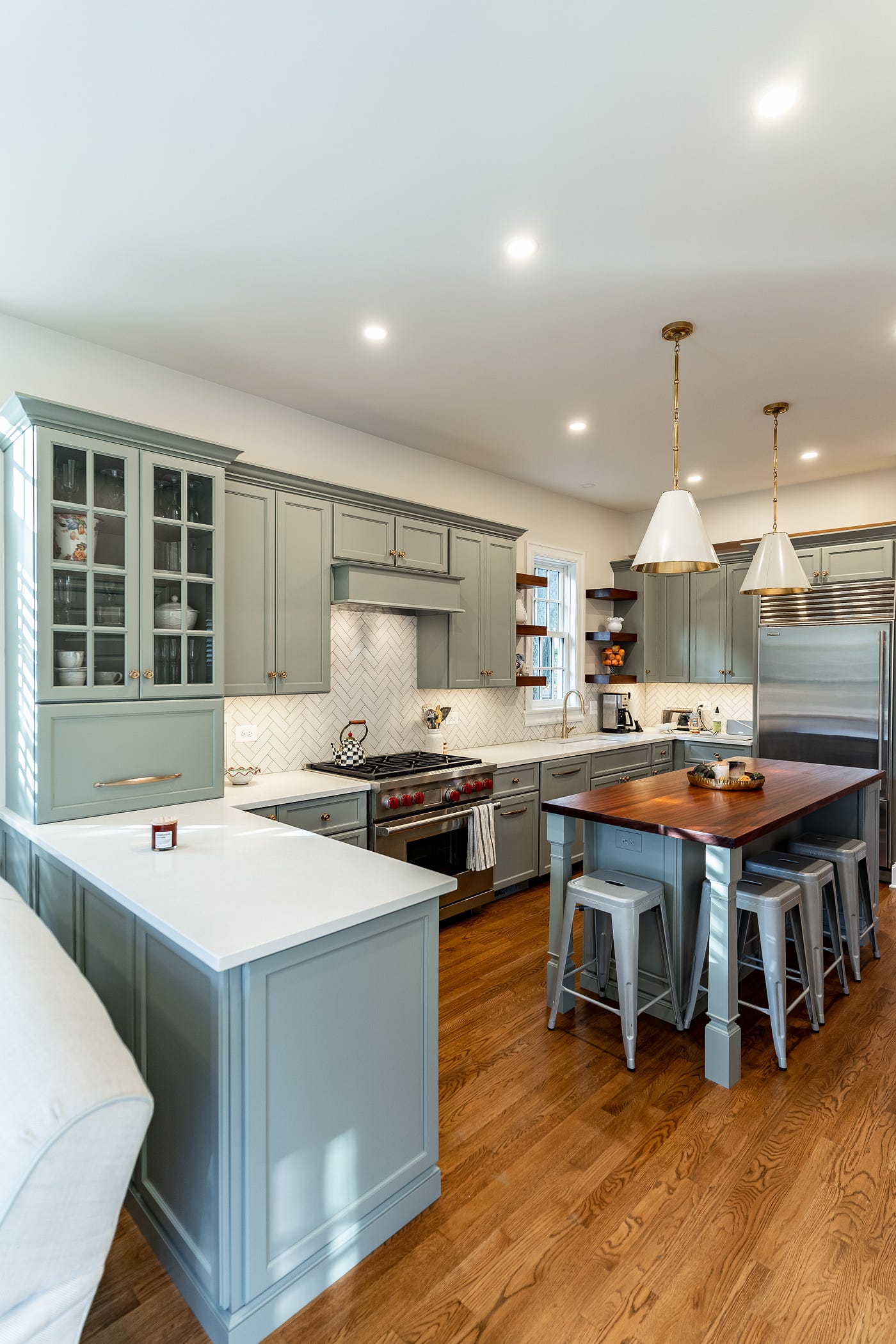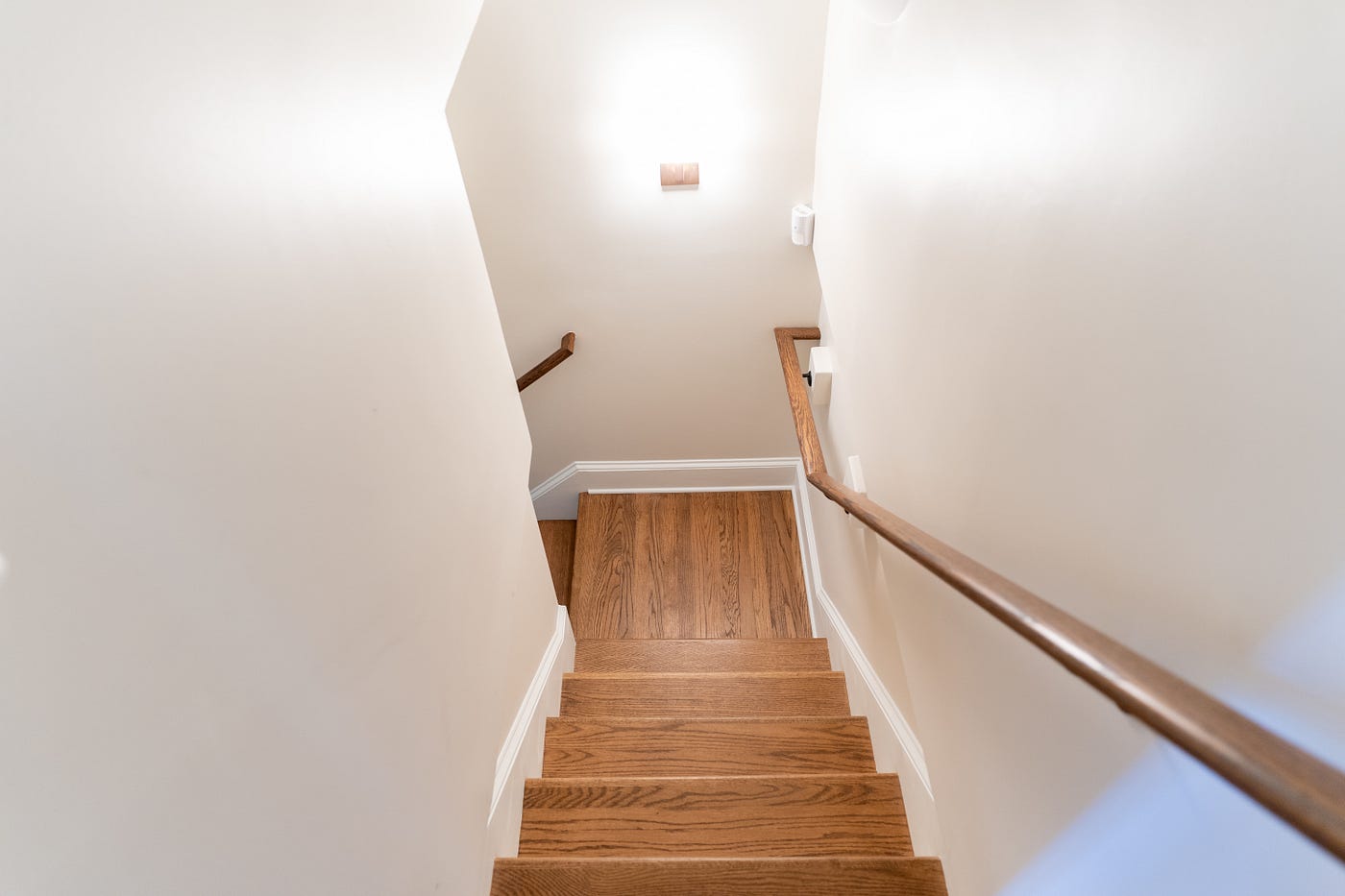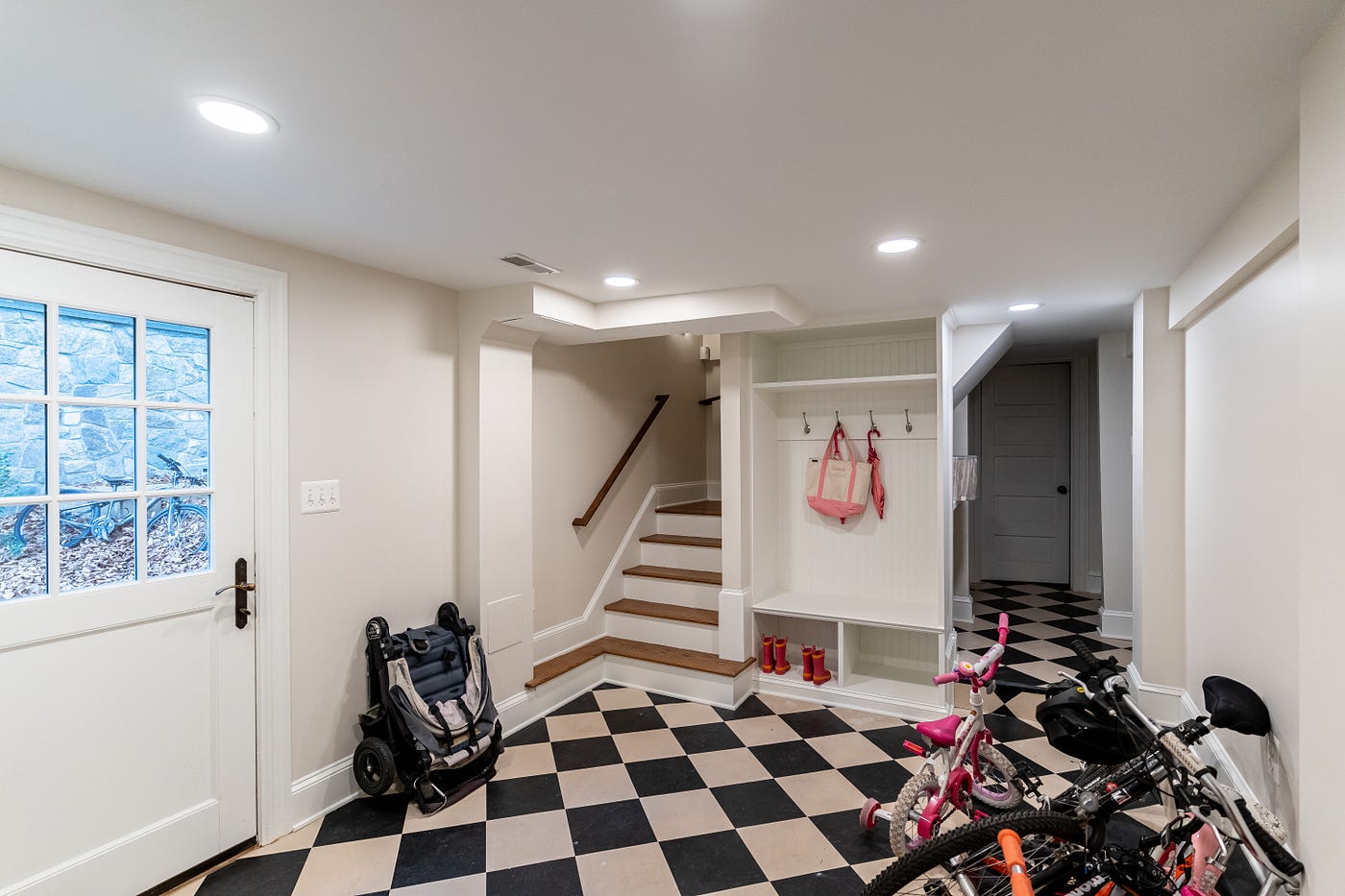Traditional Transitional Renovation in Washington, D.C.
This renovation on Klingle St. was a pleasure to create. The home received a new kitchen, pantry, powder room, staircase, and mudroom renovation.
According to the client’s design intention, we used a style called “traditional transitional” or “eclectic transitional.”
Here is what we created.
A Kitchen Fit for A Queen
Take a look at this kitchen and I’ll walk you through what we built to make the client’s vision a reality.

To achieve the client’s desires, we created an open floor plan. The custom walnut countertop island serves as the gathering place for family meals and morning school lunch preparation.
The open floor plan creates an easy flow and provides ample prep and storage space. We installed LED task lighting as well as a new lighting plan to enhance illumination. For the pantry, we installed a jamb switch to turn on the overhead light when the door is opened.

The kitchen wall tiling is a fireclay tile in a herringbone pattern, providing a sense of balance and integration to the wall and base cabinetry.
The semi-custom-made cabinets are raised panels with a shell white quartz countertop. The 2” thick custom walnut island provides warmth and is balanced by the same material used for the floating shelves adjacent to the window.
A new window was installed over the double bowl under-mount porcelain sink, providing an abundance of natural light.

Rohl French white brass fixtures and matching hardware create a sense of traditional elegance. The kitchen sink comes complete with an air switch for the ¾ HP Evolution Excel garbage disposal and matching water filtration system.
A Spacious Powder Room and Mudroom

The powder room was reconfigured to use formerly dead space which now serves as storage. Wallpaper adorns the room, making a statement to the period-style fixtures.
Prior to the renovation, the stairs to the basement were not code-compliant and did not provide ample headroom. The stairs and opening were reconfigured in order to create an ergonomic staircase leading down into the mudroom.

The mudroom is spacious, brightly lit, and includes seating and storage for shoes, coats, and more. The floor tile in the mudroom is both original and new. The homeowner found just enough original tile to patch in the floors.

We’re very happy with how this turned out and thankful for the opportunity to make this Washington, D.C home safe and pleasant to live in. Contact us any time to see what we can do for you. We’ve got all kinds of options to show you, from underpinning to floors to fireplaces.
